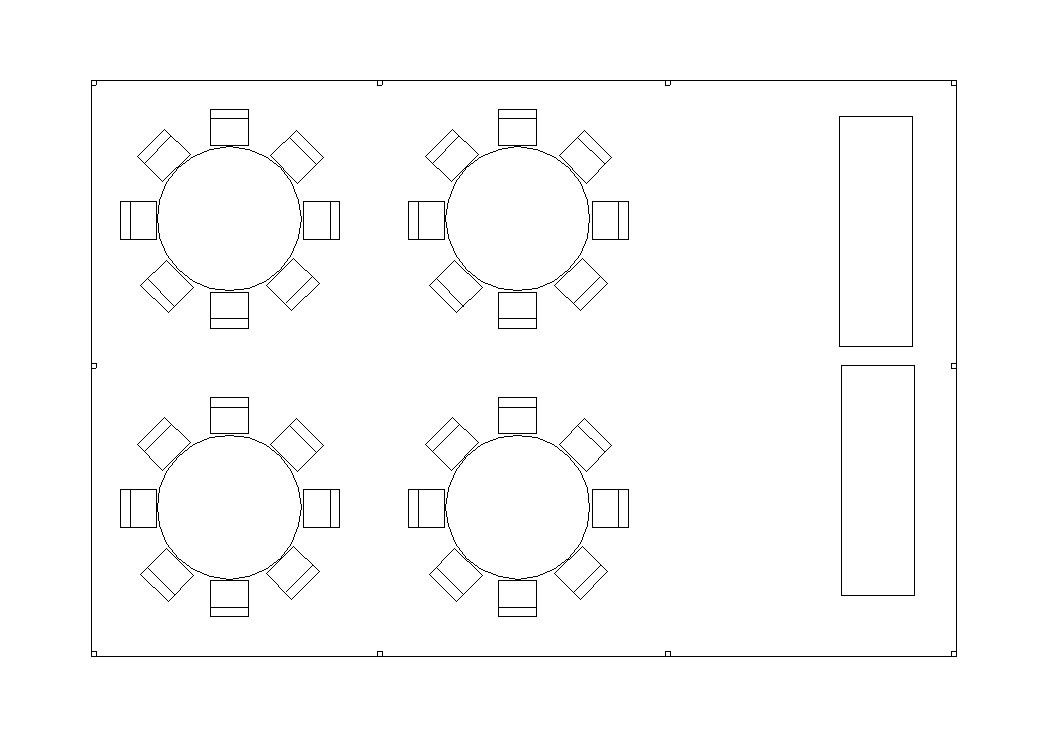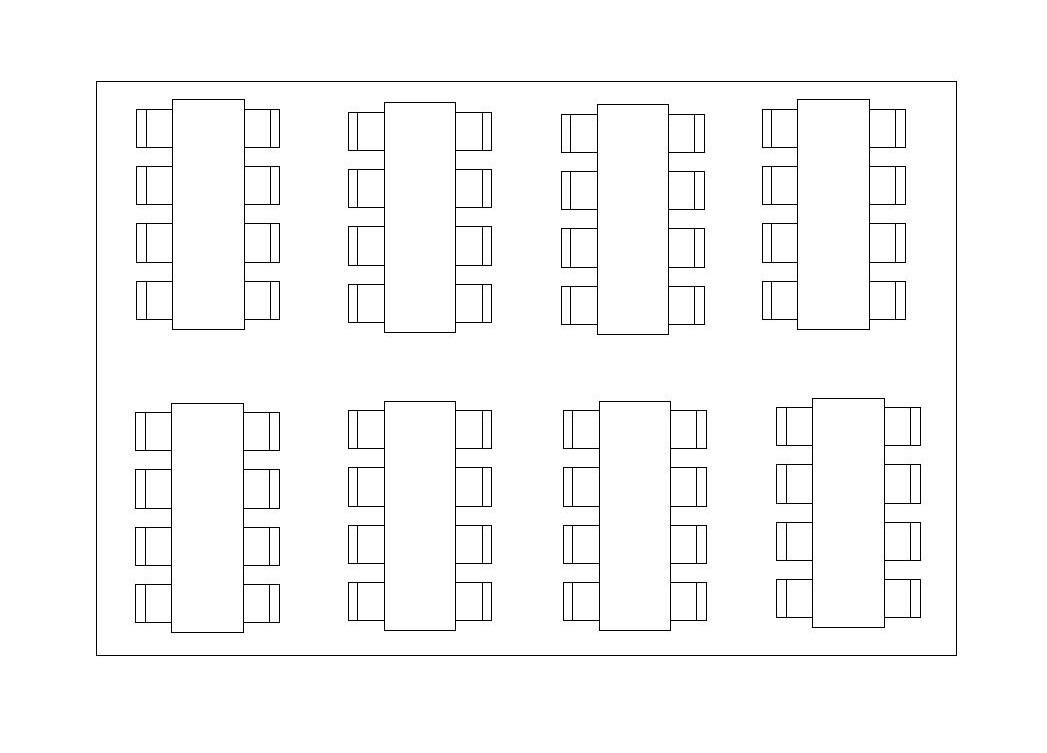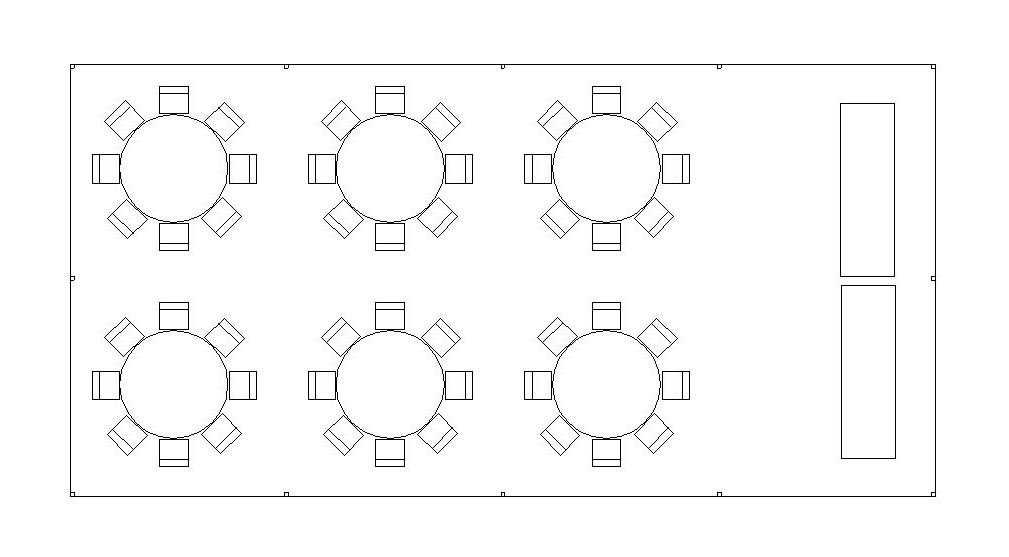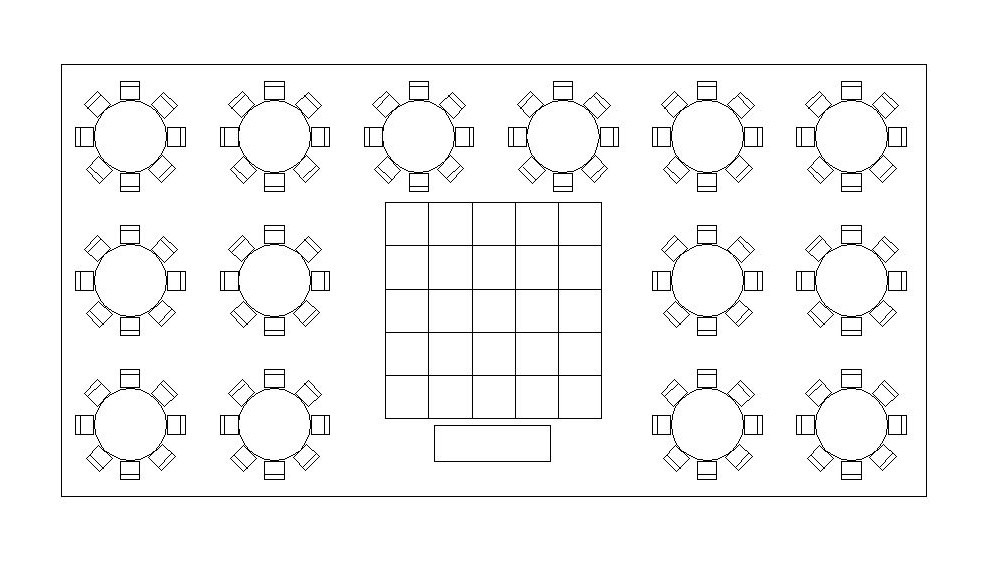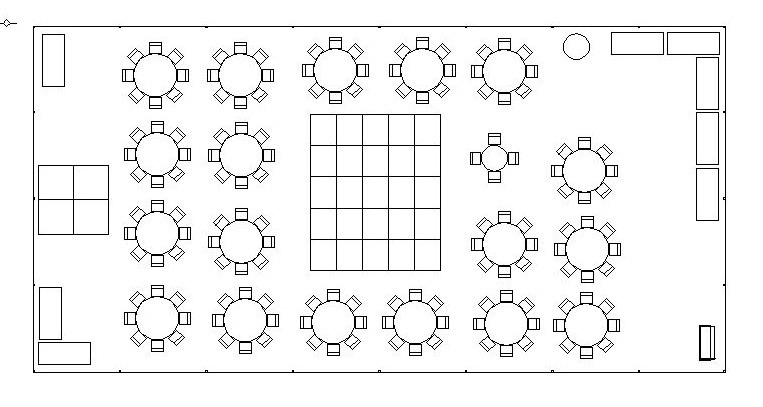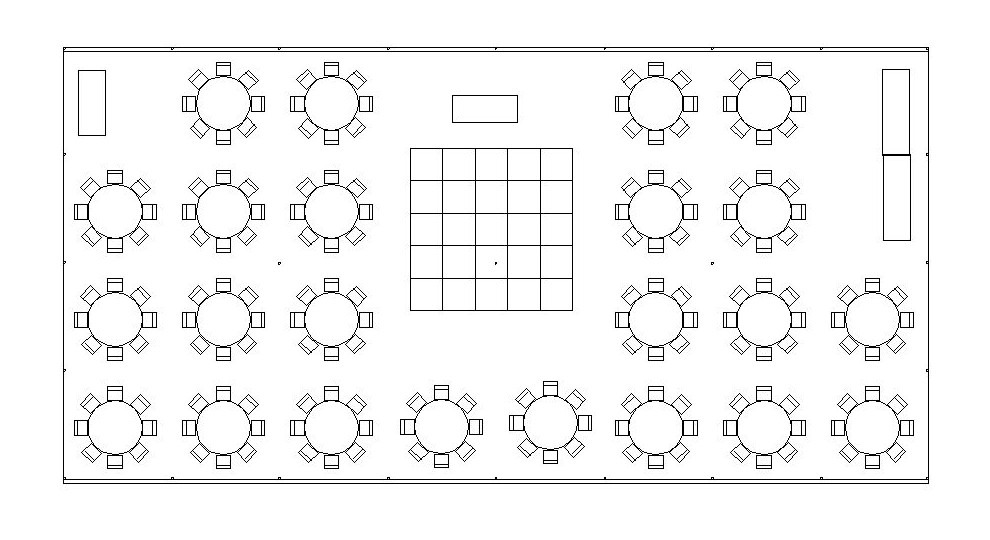Determining Tent Sizing in Central Massachusetts
When it comes to tent sizing in Central Massachusetts, the first step is to consider the number of attendees and the type of activities planned. Most events will typically include a meal with tables and seating arrangements. To calculate the necessary tent size, multiply the number of guests by the square footage requirement for the planned activity.
For instance, if you expect 48 guests for a sit-down meal, you would calculate 48 x 12.5 sq. ft. per person, totaling 600 sq. ft. A 20′ x 30′ tent, which provides 600 sq. ft., would be ideal. However, if you plan to include additional features like a bar area or serving tables under the tent, you will need to opt for a larger size, such as a 20′ x 40′, to accommodate these extras.
It’s also important to recognize that multiple tent sizes, such as a 30′ x 40′ or a 20′ x 60′, can serve the same number of guests. In such scenarios, the layout of the tent site may dictate which configuration works best. In general, long and narrow tents are less desirable than more evenly proportioned options, so carefully consider your layout to choose the most suitable tent size for your event.
Effective Tent Layout Planning
Visualizing the layout of the tent is easier if a scaled drawing is created like the one above. Remember that each 5′ round table and its accompaniment of chairs will take up a 10′ x10′ area. A 20′ wide tent will allow for 2 rows side by side, a 30′ wide tent will allow 3 rows, and a 40′ wide tent will allow 4 rows.
First, draw out the tent’s perimeter, preferably on graph paper. Next, mark out 10′ segments in both directions along the edge of the tent. You now have a scaled drawing broken up into 10′ x 10′ “boxes.” In each “box,” you’ll fit a 5′ round table and 8 chairs comfortably (10 chairs max). Dance floors, bars, and serving areas should fall into their own “box,” which will displace the seating table and chairs. Tents are expandable in length by 10′ increments.
If more room is required, add another series of “boxes” to the end of the tent. Starting at 10′ x 10′, accessory tents may be utilized for cocktail areas, food preparation, or entertainment. A tent layout should also indicate where power will be derived from and where people will be entering the tent.
Important Considerations for Outdoor Event Planning
There are several other things to consider when planning an outside event, and we would like to mention a few. If there is any question about underground utilities present where the tent is to be staked, a call to Dig Safe is necessary. Depending on the size and location of the tent, a building permit may be required. The owner of the property must pull permits.
A copy of the tent fabric’s certificate of flame resistance is available upon request. Sometimes, we also need to provide you with our certificate of workers’ compensation and liability insurance. Our crews must be informed of the location of underground sprinklers and electrical lines, and in some cases, overhead electrical lines and tree branches must be considered. In most cases, if there is a concern about whether a tent will fit, we can provide a free site visit.
The activity under the tent determines the square footage requirements per person. The following is a list of square footage requirements per person for various activities typically taking place under tents.
Theater Seating (Chairs in Rows)
| Standing Cocktail Party | 6 Sq. Ft./Person |
Banquet Seating
| Rectangular Tables | 8 Sq. Ft./Person |
5′ Round Tables
| 10 per Table | 10 Sq. Ft./Person |
| 8 per Table | 12 Sq. Ft. / Person |
Space Reduction
| Dance Area | 2 to 4 Sq. Ft. / Person |
| Bar or DJ | 50 Sq. Ft. |
| Buffet Area | 100 Sq. Ft. / Table |
Determining Tent Size
The first thing required to determine the size of the tent is the number of guests. Once this has been determined you can calculate the number of tables that are required to seat your guests. Keep in mind that the Tent Connection is flexible with the length of the tents if the location allows. If you find that you need a slightly shorter or longer tent you can usually change the size up to 2 weeks before delivery.
The size of the tent is dictated by the number of guests and the type of event you are hosting. Most events with food will require seating at a table. Five-foot round tables are the most common for seating, but eight-foot banquet tables are also used.
Formal events, such as weddings, will require a seat for every guest. For formal events, we recommend seating 8 people at a 5’ round table.
Casual events, such as graduations, generally will not need a seat for every guest. Guests attending graduation parties may have multiple events on the same day. Guests tend to cycle in and out of your party throughout the day. For this reason, we suggest reducing the amount of seating required. Place settings are not as elaborate so you can fit 10 people per 5’ round table.
Once you have determined how many tables and chairs are needed you can start getting an idea of the what size tent is needed. Each 5’ round table, with its accompaniment of chairs will require a 10’ x 10’ area. If 8’ banquet tables are used, they will require an area 7.5’ x 10’. Let’s say you have 48 guests and are seating at 5’ round tables at 8 per table. You will need 6 tables which will fit nicely under a 20’ x 30’ tent. Non-seating activities also must be considered. Dance floors, buffet tables, bars, gift tables, dessert tables or DJ’s will displace space for seating. In the above example, if you want to add two buffet tables, you will need a larger tent, maybe a 20’ x 40’.
Sometimes several tent sizes will accommodate the same number of guests. A 30’x 40’ and a 20’ x 60’ have the same square footage. The location of the tent may dictate which one is better. Generally, long narrow tents are less desirable.
Effective Tent Layout Planning
Visualizing the layout of the tent is easier if a scaled drawing is created like the ones below. Remember that each 5′ round table and its accompaniment of chairs will take up a 10′ x10′ area. A 20′ wide tent will allow for 2 rows side by side, a 30′ wide tent will allow 3 rows, and a 40′ wide tent will allow 4 rows.
First, draw out the tent’s perimeter, preferably on graph paper. Next, mark out 10′ segments in both directions along the edge of the tent. You now have a scaled drawing broken up into 10′ x 10′ “boxes.” In each “box,” you’ll fit a 5′ round table and 8 chairs comfortably (10 chairs max). Dance floors, bars, and serving areas should fall into their own “box,” which will displace the seating table and chairs. Tents are expandable in length by 10′ increments.
If more room is required, add another series of “boxes” to the end of the tent. Starting at 10′ x 10′, accessory tents may be utilized for cocktail areas, food preparation, or entertainment. A tent layout should also indicate where power will be derived from and where people will be entering the tent.
Dance floors require special consideration for their placement. The location of the dance floor should be fairly level and flat. The placement within the tent should displace the least number of tables. A properly placed 12’x12’ dance floor will only displace one table, a 12’x15’ will displace 2 tables and a 15’x15’ will displace 4 tables. If haphazardly placed. A 12’x12’ may displace 4 tables, a 12’x15’ may displace 6 tables and a 15’x15’ may displace 9 tables.
Important Considerations for Outdoor Event Planning
There are several other things to consider when planning an outside event, and we would like to mention a few. If there is any question about underground utilities present where the tent is to be staked, a call to Dig Safe is necessary. Depending on the size and location of the tent, a building permit may be required. The owner of the property must must sign all permits.
A copy of the tent fabric’s certificate of flame resistance is available upon request. Sometimes, we also need to provide you with our certificate of workers’ compensation and liability insurance. Our crews must be informed of the location of underground sprinklers and electrical lines, and in some cases, overhead electrical lines and tree branches must be considered. In most cases, if there is a concern about whether a tent will fit, we can provide a free site visit.
The activity under the tent determines the square footage requirements per person. The following is a list of square footage requirements per person for various activities typically taking place under tents.
Theater Seating (Chairs in Rows)
| Standing Cocktail Party | 6 Sq. Ft./Person |
Banquet Seating
| Rectangular Tables | 8 Sq. Ft./Person |
5′ Round Tables
| 10 per Table | 10 Sq. Ft./Person |
| 8 per Table | 12 Sq. Ft. / Person |
Space Reduction
| Dance Area | 2 to 4 Sq. Ft. / Person |
| Bar or DJ | 50 Sq. Ft. |
| Buffet Area | 100 Sq. Ft. / Table |

